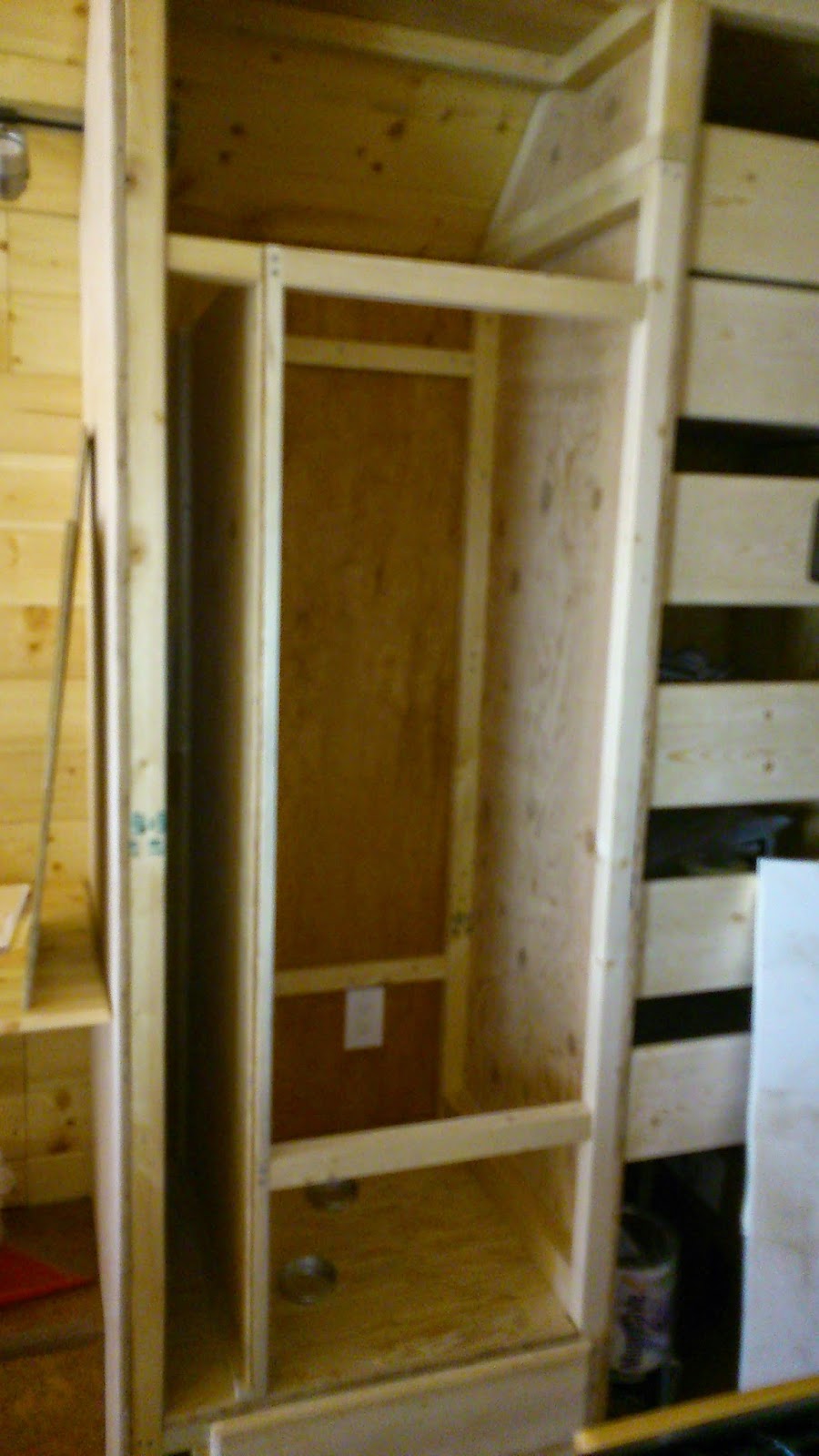I've made a total of twenty two drawers now, of various sizes, and all of them needed facing boards so that they would look a bit more finished. I was kind of dreading this and so put it off for a long time.
Part of the reason I was dreading it was that I had planned to make the facings from wide fir boards that I have, and that would have required a lot of cutting, planing, and trying to find pieces without cracks that would fit the spaces.
I simplified things a bit by using commercially laminated pine panels for the wider drawers, and just some nice 2 x 8's and 2 x 6's for the narrower ones. This sped things up a bit.
I used the same router edge that I've been using for the cupboard doors, and so that simplified things a bit as well. Once I got started, it wasn't actually as bad as I had expected. Many things in life seem to be that way actually..
Bathroom.
I've already posted this picture, but I'll put it in again since we're talking about drawers and drawer fronts.
File drawer under the back of the kitchen counter.
Under the oven.
The task that seemed to be avoiding me had to do with obtaining a refrigerator. I had found, with great difficulty I might add, a refrigerator that was what I considered to be a perfect size for the space that I have. Made by Avanti, 24" wide, 24" deep and about 60 inches high, with 7.4 cubic feet of refrigerator/freezer space. I built the space by the pantry with the intention of putting this refrigerator in it. However, Avanti has some rather large difficulties with distribution in Canada it would seem. After more than eight months of waiting a refrigerator finally arrived - in Terrace (about 4 to 5 hours drive from here). And it was white. I'd ordered the stainless steel look. I decided to change plans.
Every other small fridge I could find was over 26" deep, which didn't fit in my space. So I decided to lower my expectations a bit and go quite small. Here is the result:
This is a 4.5 cubic foot bar fridge made by frigidaire. It's pretty small, but since there's only one of me maybe it will be OK. It will certainly diminish the number of items that get lost in the back and attempt to develop into new life forms. That's probably a good thing.
The space had to be redesigned to fit the new fridge. It provided quite a lot of extra storage space.
This picture shows the roughed in new framework. There is another large drawer under the fridge, a tall slender space beside it for tall slender things - like a brooms and dowels for the table - and a larger shelf above.
Here the refrigerator is in its new home and the doors have been installed for the shelf above. I faced all of the edges with thin strips of fir that I cut and planed down to about 1/4 inch. This is started here.
This picture also shows the drawer facings for the pantry shelves. Still big spaces between, but it helps a little.
The finished space with doors, drawers, drawer faces, facing strips, and refrigerator. The plastic is still on the fridge front as I have to paint sealant on all of the wood still.
Not exactly a natural look, but it closes the closet and blends in well enough.












