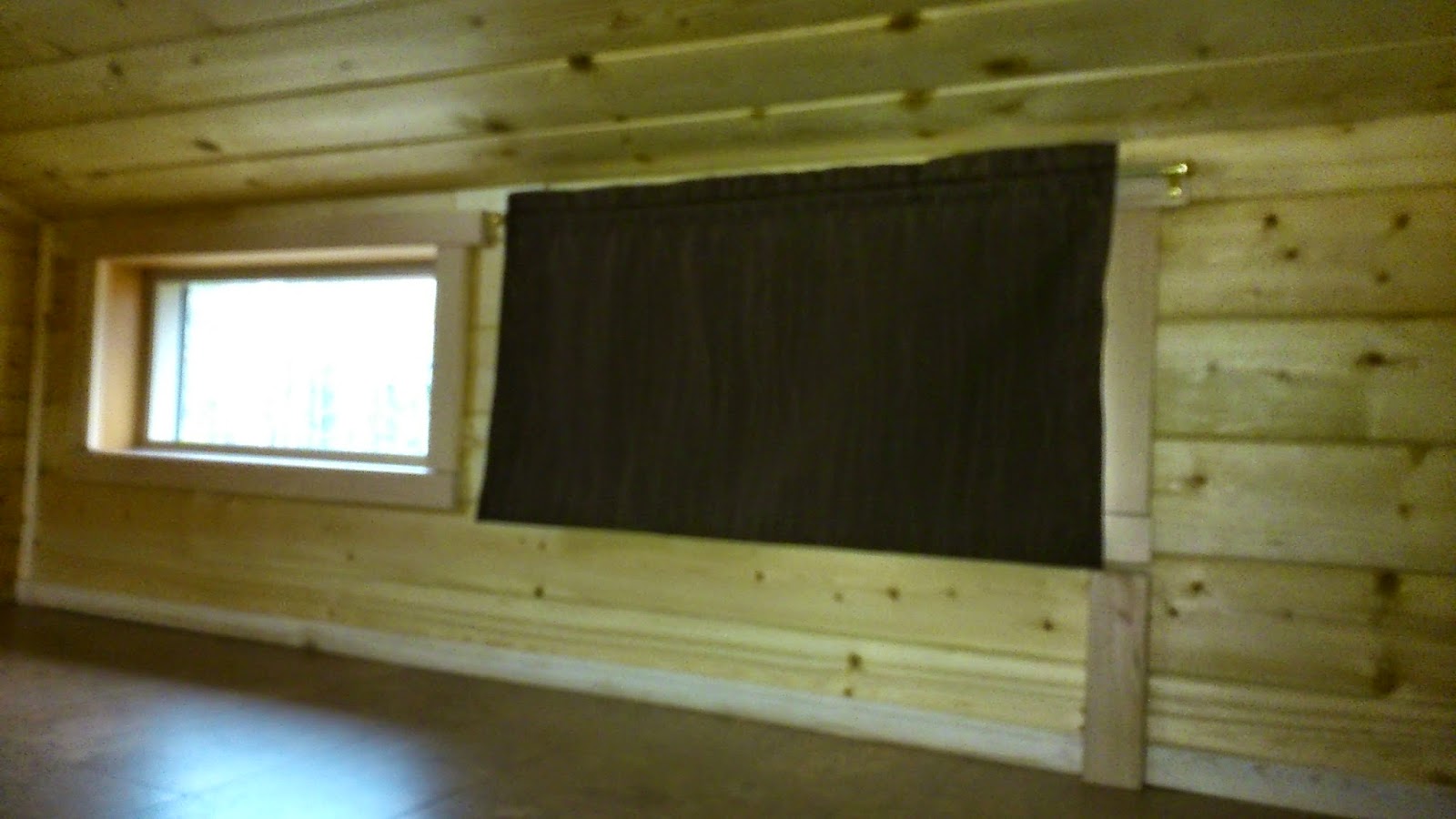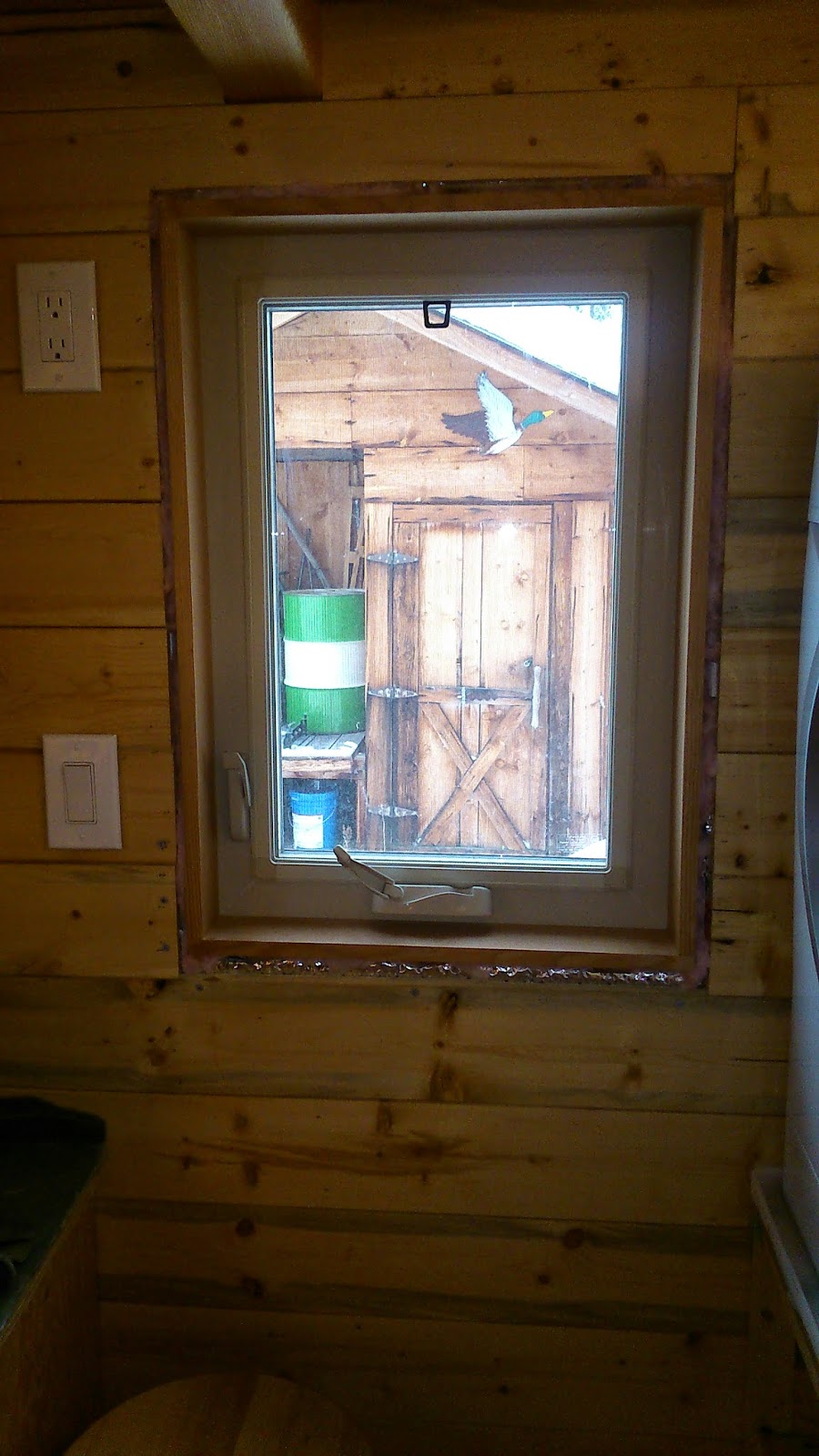The bathroom sink and stand are finished, except for drawer fronts and handles.
Making the drawers was rather time consuming, but makes the space much more accessible and adds lots of bathroom storage. The molding around the top and the wall beside the sink aren't finished in this picture.
and there's a larger drawer under the washer/dryer to hold bigger stuff.
This shows the beginnings of the box to cover the pipes.
These two pictures show the box finished, sink stand side done, and door for the hot water heater space completed.
I just used plywood between the toilet space and the washer/dryer/hot water heater. I'm thinking of adding some colour and painting it.
Special mention is given to the molding boards around the tub because they taxed my somewhat limited ingenuity with all of their angles, dados, insets, kerfs and confounding complications. They didn't turn out perfectly, but they'll do the job.
On a related note, I can happily say that I have now had a shower in the shower (no photos provided) :-) and it works. I was worried about the on demand hot water heater. It took a bit of practice to learn how to adjust the temperature. However, once I got the hang of it I had quite an extended warm, comfortable and luxurious shower. I told Precision Temp that if it worked I'd put in a plug for them. So here it is - it works! :-)
I don't have the shower curtain up yet. I learned an interesting thing about bending copper (or other thin walled) pipe however. Fill it with sand first and cap the ends. Then it won't collapse when you bend it. I'm going to use a 3/4 inch copper pipe for the shower curtain rod. I was able to put a nice 90 degree bend in it, so just have to drill some holes to hold it now.
This shows the closet framed in with the separating wall in place. I had to leave a 3 foot space for the electrical boxes that is supposed to be dedicated to them.
This door comes with much thanks to my father for building it. It does double duty as a door to the electrical room and a bathroom door. Mostly, I won't need a bathroom door, but when there are more people around it can open to close the bathroom and look like this:
...and this is what it looks like from the kitchen direction.
This picture doesn't show the finished space, but this will be my clothes closet. I'm planning to use a sliding/folding door to close the space. A dresser for clothes will sit about where the heater is in this space, under the window.

























































