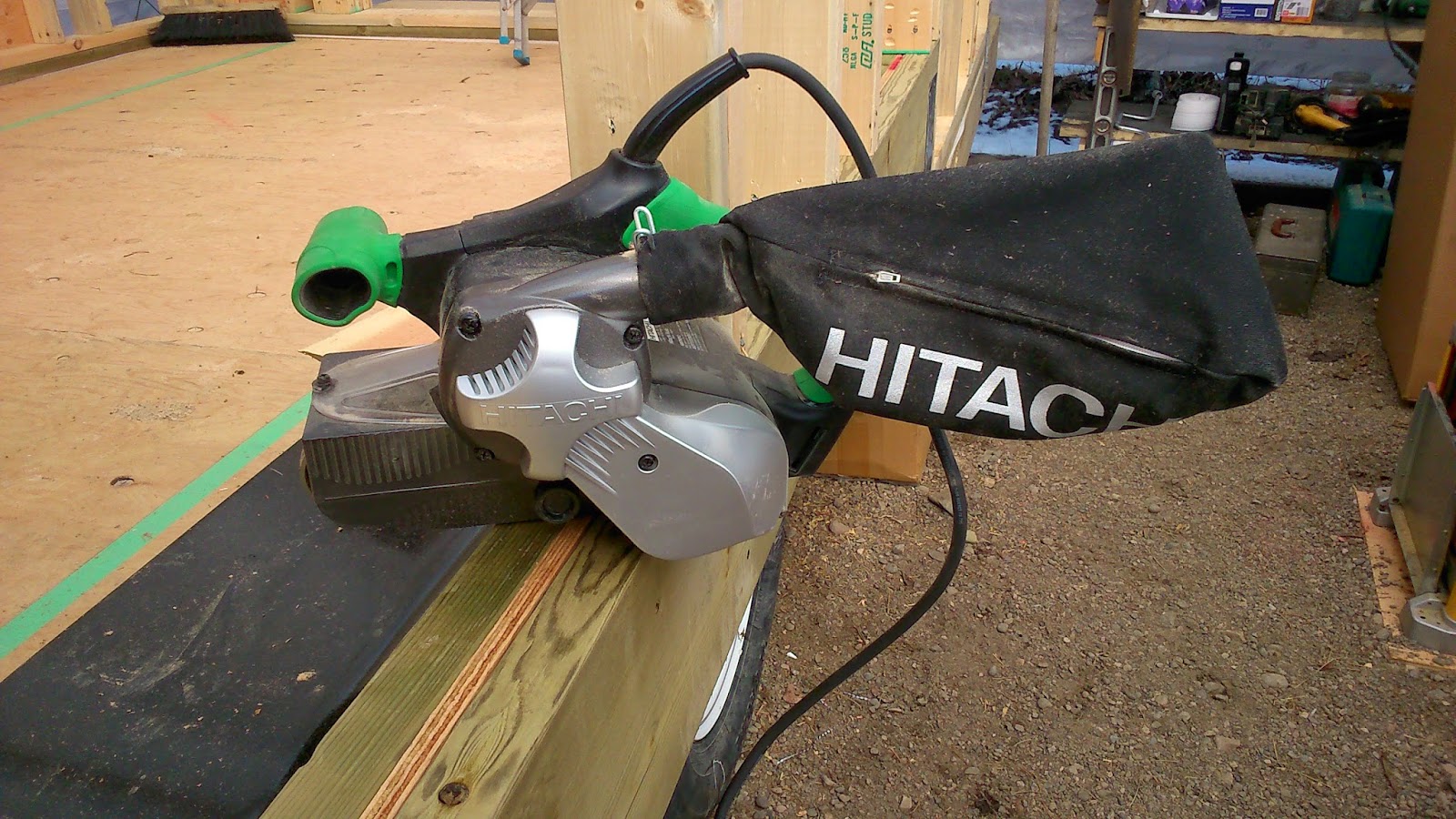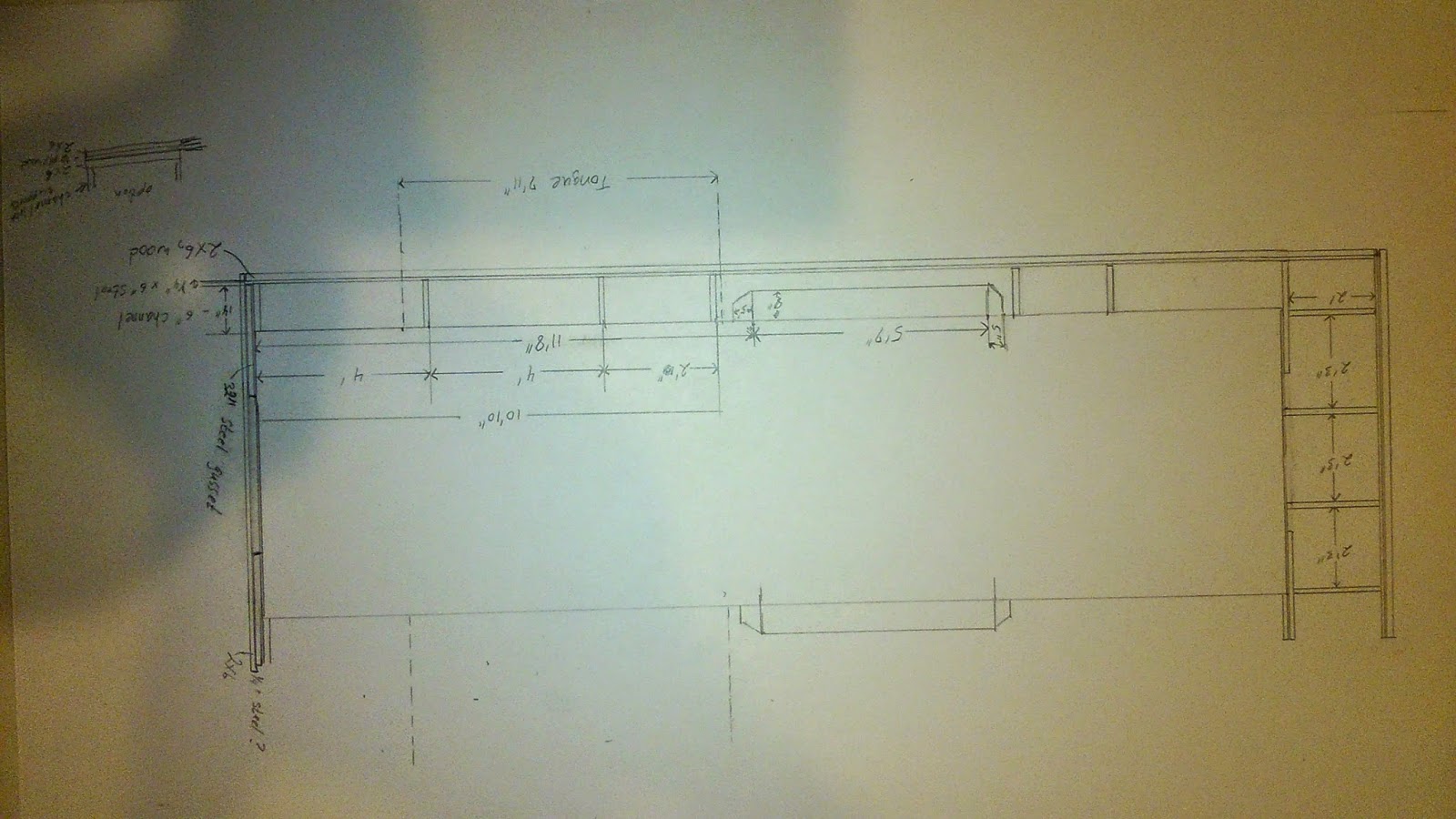This all sounds fairly straight-forward and simple - which it is. However, it still took several tries to get the angles to work out correctly while still keeping the beam in its proper place in the center of everything.
Here are the first few rafters.
And a bunch more all cut out. Marking and cutting was a multiple step and time consuming process, especially as I'm not particularly good at doing things exactly in the same way every time. They turned out pretty well though.
The small blocks on the edges are stapled there as insulation stops. I will be using sheets of polyisocyanurate foam insulation (which has a very high R value per inch) in the roof, but because of the cold climate there needs to be an air space between the insulation and the outer roof. This space helps to keep the roof cold and prevents ice from building up when there is snow on it.
You can buy spacers for this purpose, but they didn't have any in town when I needed them and I thought these blocks would work as well - and also be less expensive.
The first section of rafters are in place in this picture, and you can also see the pony walls on the sleeping loft.
Jumping quickly forward, this picture shows the house with completed rafters and roof sheathing
Another angle. Still no sheathing on the North wall.
Many thanks to my "little" brother for his help!
All of the sheathing on, but no windows cut out yet.
This picture looks down the inside of the building from the door toward the sleeping loft. The walkway over the beams in the center is an old piece of manufactured floor joist, used while we were setting the rafters in place. The roof is tarped down and the open end of the sleeping loft covered with the tarp.
A closer view of the sleeping loft.
So ended the four-day vacation. It was quite a relief to know the roof was up, the tarp was nailed down, and things would be dry. As it turned out, it rained buckets during the night, so the rush to get everything finished to this point was well worth it!

















































