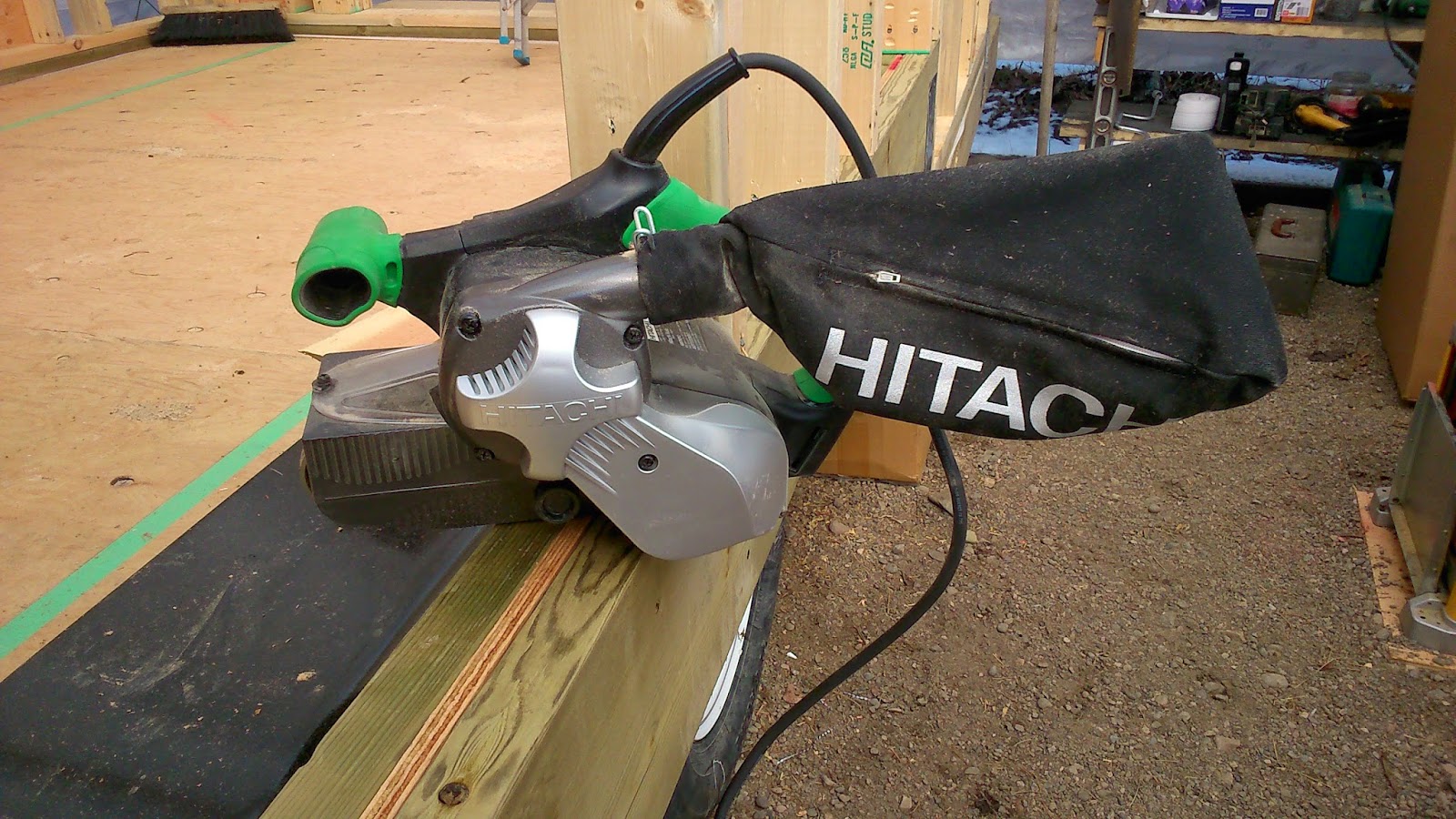I finished the sheathing on what will be the North side of the house, but haven't cut the windows out yet. I did cut out around the wheel well though, and also finished a few small tasks like the final layer of 2 x 4 around the top of the wall.
I also spent quite a lot of time sanding the fir beams that hold up the floor of the loft and salvaging some pine siding that will be the ceiling of the bathroom. It also required quite a lot of sanding, as well as sorting out to find pieces that were still intact and able to be used. It was kind of fun to see the the beauty of the boards appearing as the dirt and roughness was sanded off.
It was very nice that the new sander that has been on order for a couple of weeks arrived in time. This is a Hitachi with a 3 x 21 inch belt. It works pretty well..
A couple of other fun toys arrived as well. Due to a fortuitous and very good sale, my father and I went together to buy a new compressor to run the air nailers,
I've also been working on figuring out the rafters and the pony walls for the loft. Here's a rough drawing of the rafter angles for the steeper part of the roof. It will no doubt be a bit different than the drawing when it actually goes together, but this helps me to picture it in my head better, and also to get an idea of how much space will be required by all of the roofing layers so I'll know how high I can make the loft.







No comments:
Post a Comment