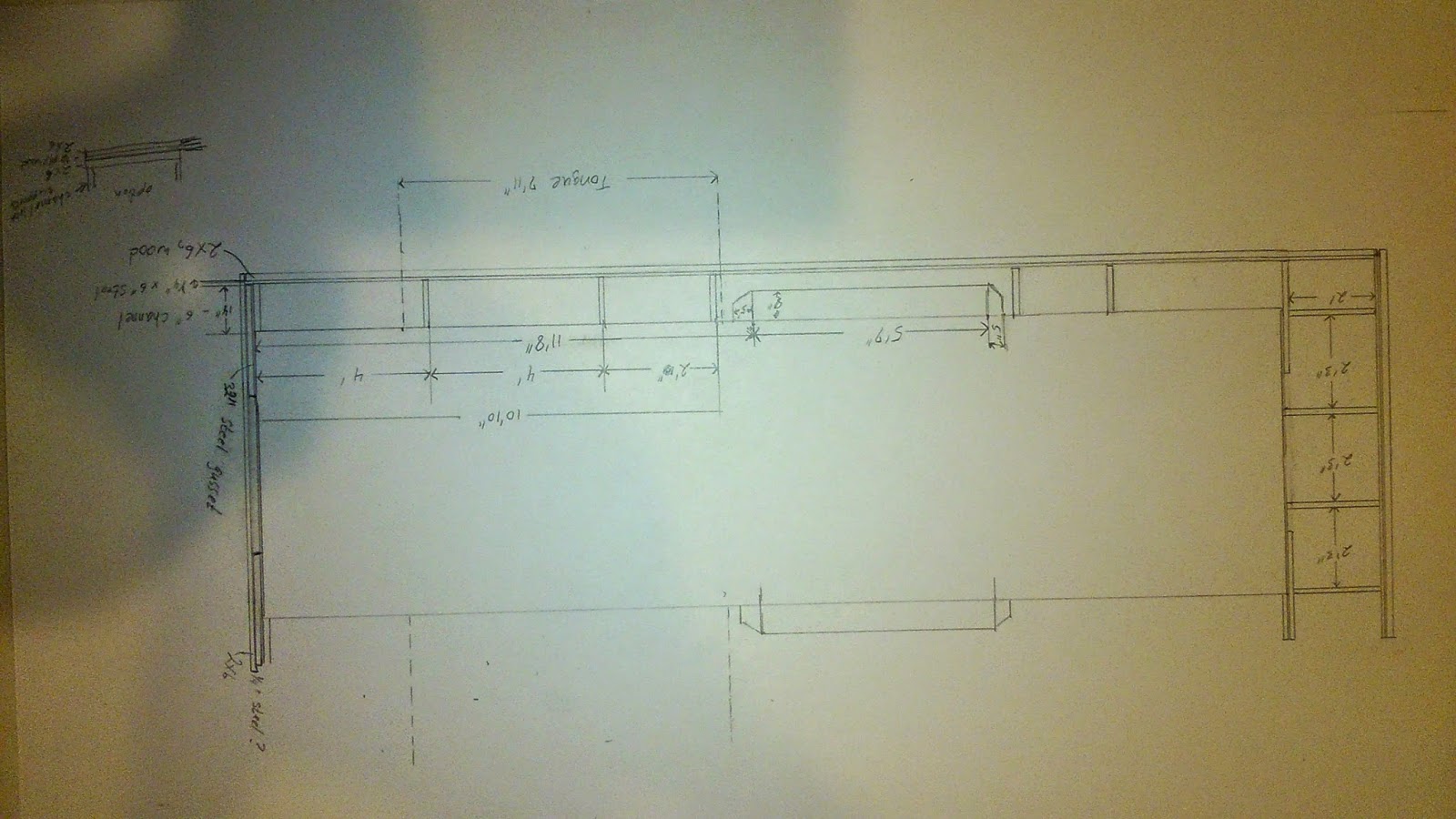- height from the ground. A car hauler is best as it's close to the ground and gives more room for living space before you hit the 13 foot 6 inch height limit. However, it's also very narrow.
- Number of axles and load limit. I bought a 24 foot trailer with two 7000 pound axles, for a total load of 14,000 pounds. This is hopefully going to be enough. (A comparable 24 foot tiny home from Tumbleweed Tiny Homes weighs about 10,500 pounds including the trailer and finished house but not including content.
- Used, new, and trailer quality. I bought a new trailer, but one on the relatively low end of the cost scale. It seems to be solid enough, but lots of corners were cut with paint, rust proofing and finish work. It was difficult to find a used trailer of the length I was looking for in my area, so new was my only choice. This trailer was about $6,500.00
 |
| Here's the Trailer, just arrived. |
 |
| A first permutation of my floor plan chocked out on the deck. |
The trailer frame is built from 6 inch channel iron sides welded to three inch channel iron cross pieces. After consultation with a welder and local man who builds trailers for a living, I decided that adding a fourteen inch extension to each side could be safely supported.
The extensions make my trailer wider than the legal limit, and I will therefore require a permit to transport it. However, in BC at least, a trailer can be up to 10 feet 6 inches wide (night and day travel) or 11 feet six inches wide (day travel only) and not require a pilot car. Wide load permits are relatively inexpensive and not difficult to obtain. As I won't be moving my trailer often, this should not cause major difficulties.
 |
| The drawing I made for the extensions to take to the welder. |
 |
| To save on some of the weight, and because the extra boards were not really necessary, I removed half of the decking. Here you can see the beginnings of the beam on one side as well. |
 |
| The trailer with beam started. You can also see the scissor jacks here. I had these welded on when the extensions were added. I'd say that they are essential for leveling and stabilization. |


No comments:
Post a Comment